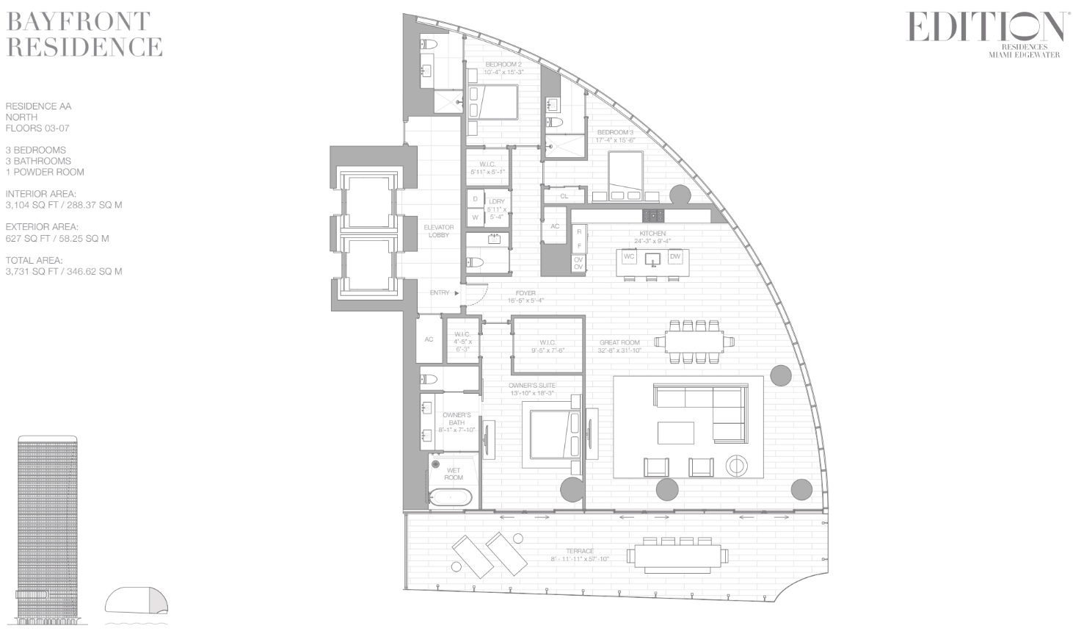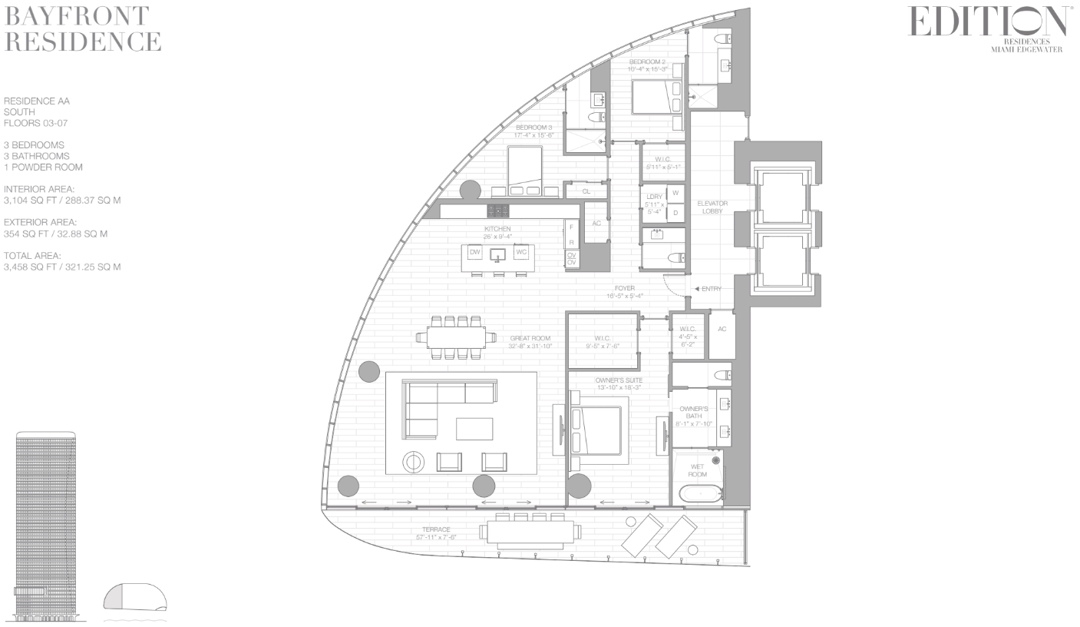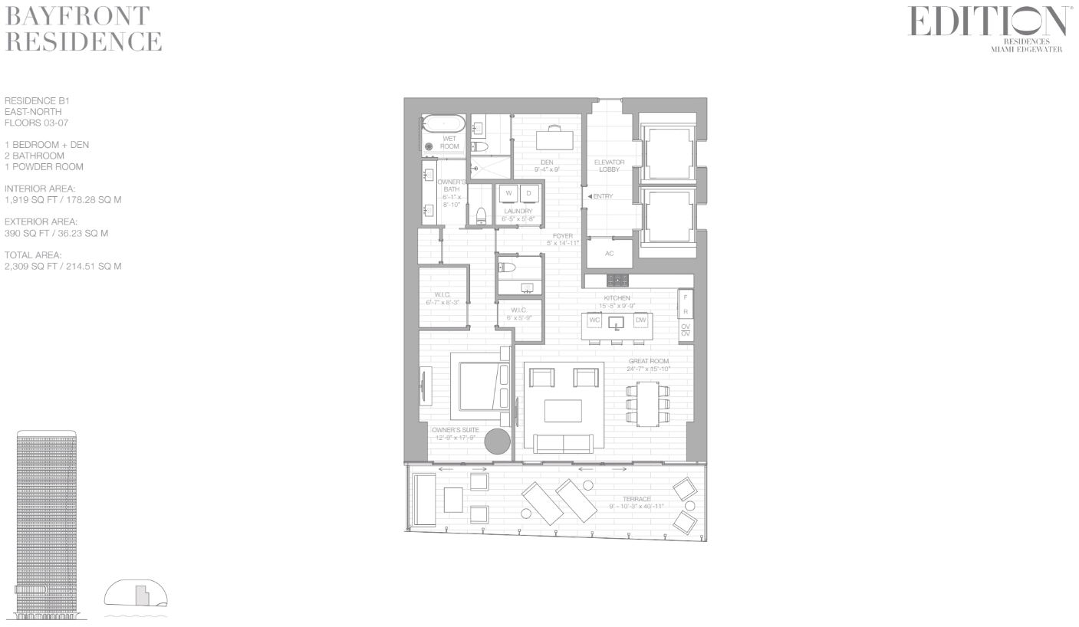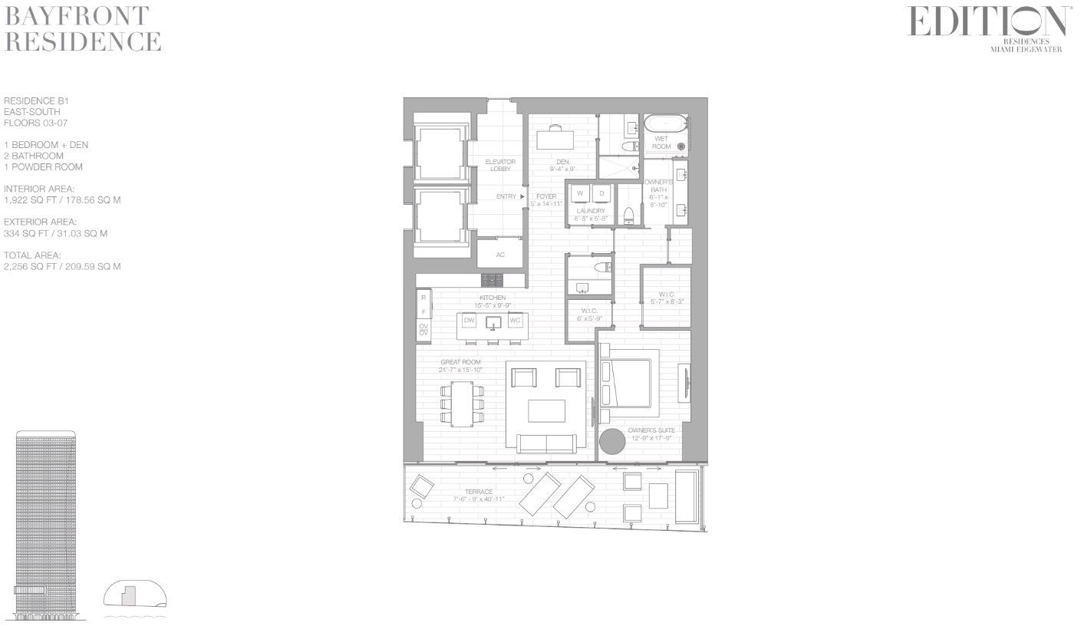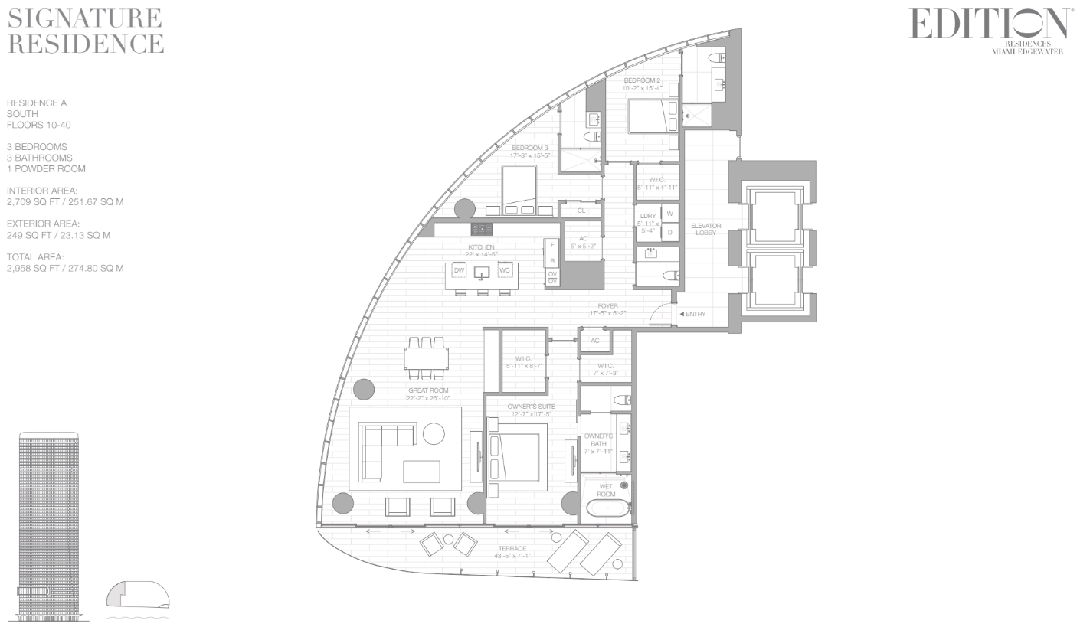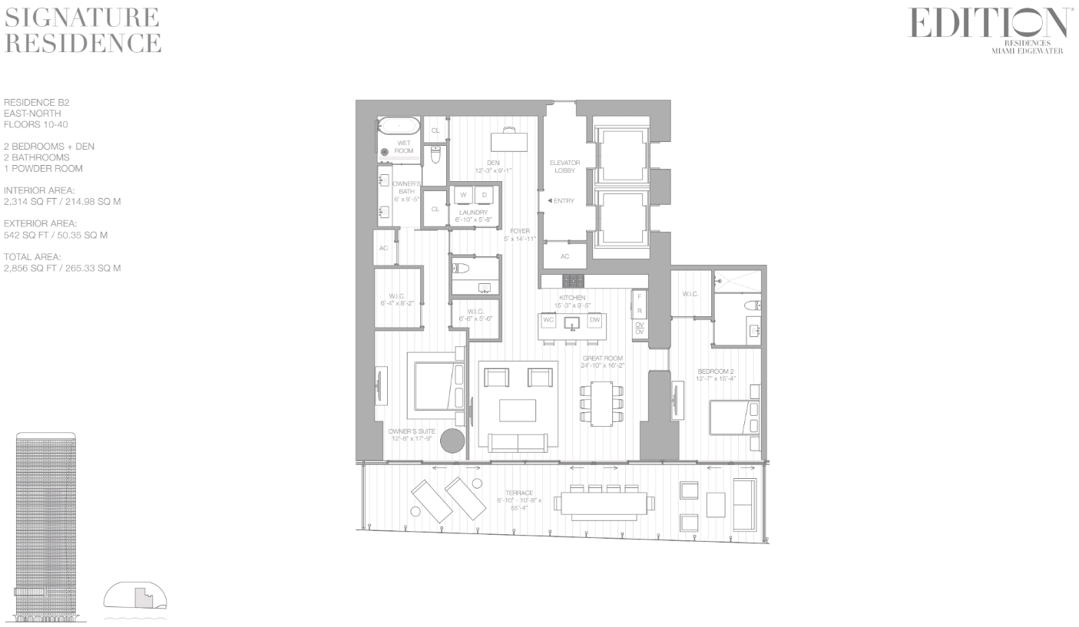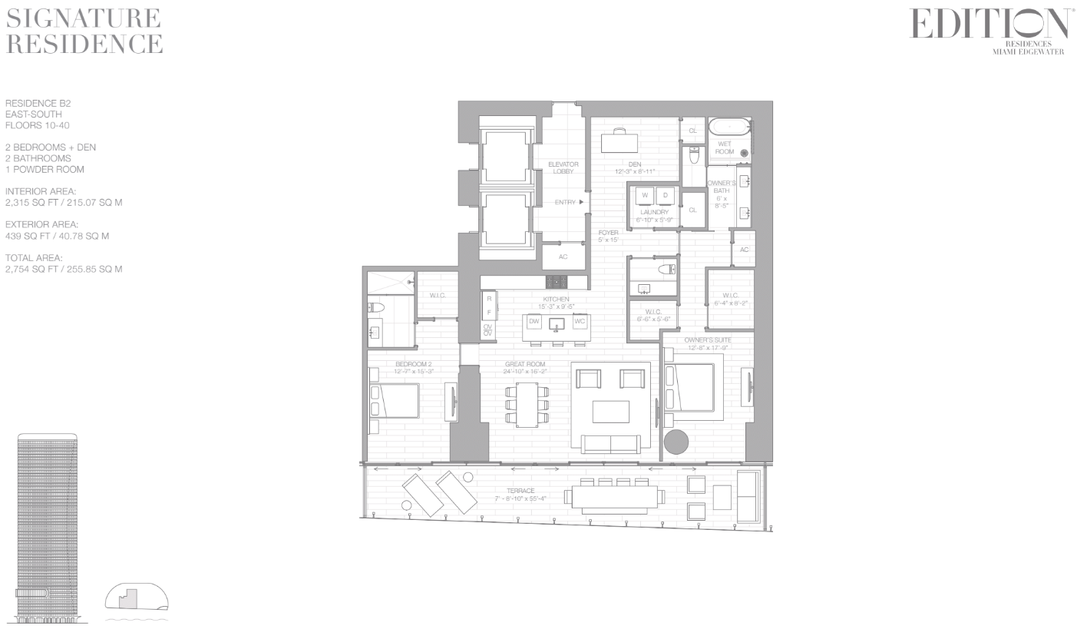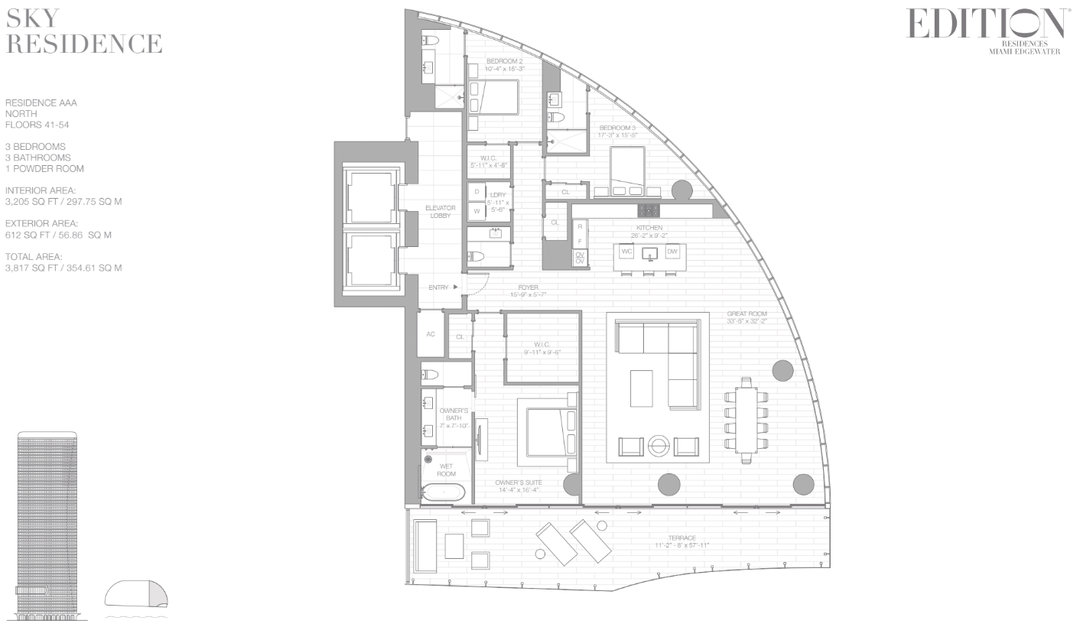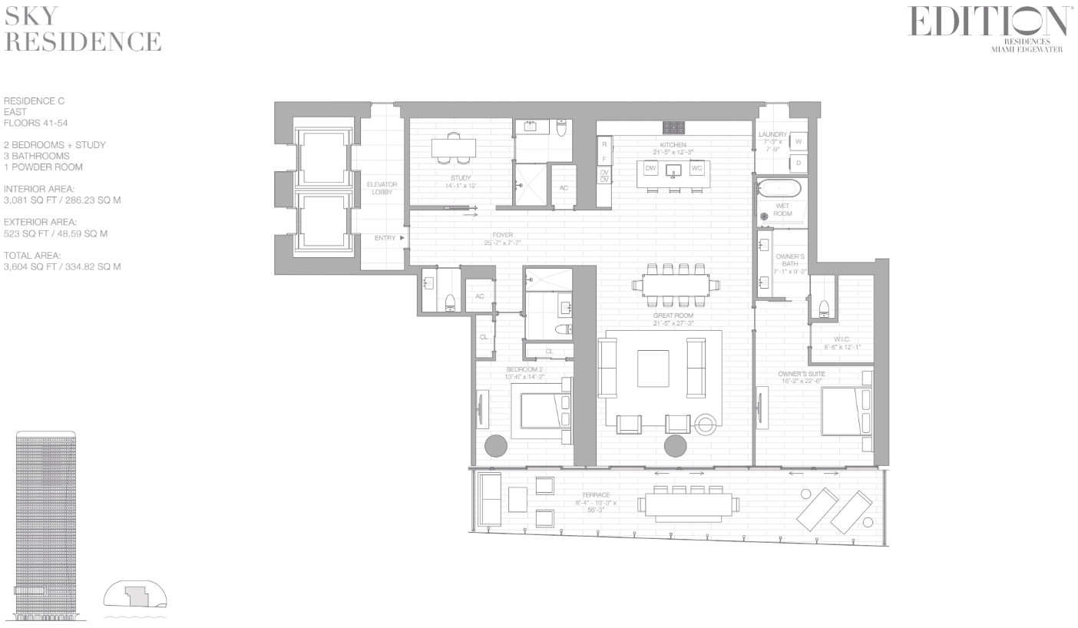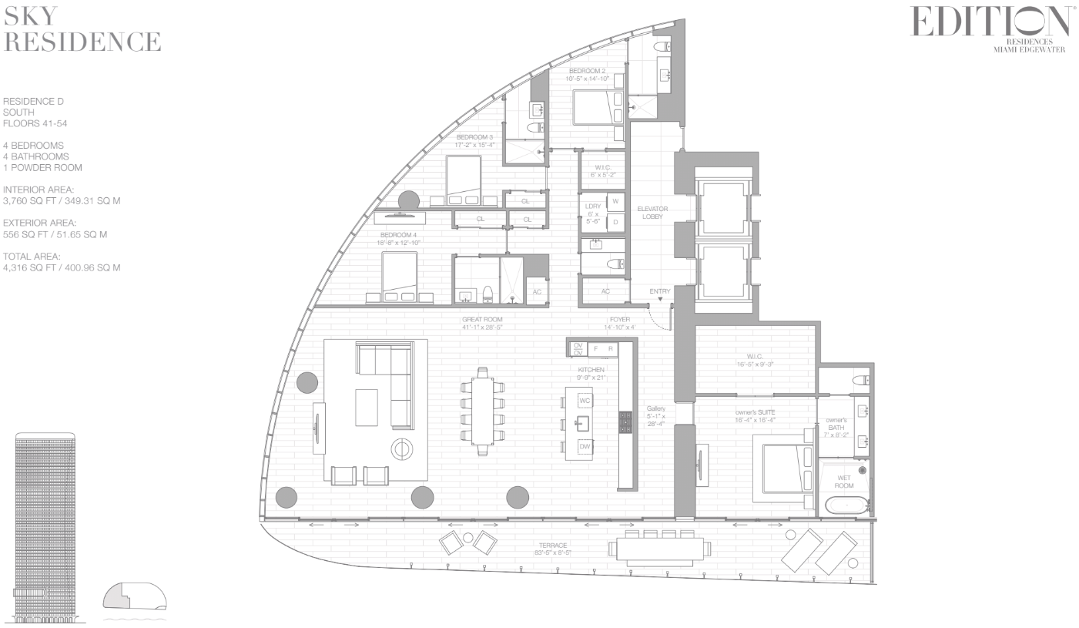Edition
A new dimesion of waterfront living
EDITION Residences, Miami Edgewater will boasta more than 8000 linear feet of bay frontage and uphold the quality of design, services and amenities signature to the EDITION brand
neighborhood
THE FIRST OF iTS KIND
As the first private EDITION residences in the world, EDITION Residences, Miami Edgewater reinvents the modem home with thoughtfully curated spaces and personalized service for a dynamic, elegant lifestyle. The Residences will boast more than 800 linear feet of bay frontage and uphold the quality of design, services, and amenities signature to the EDITION brand.
Located in the heart of Edgewater, the 55-story waterfront tower vil feature 185 bespoke homes showcased in a sieek glass tower designed by visionary architect Bernado Fort-Brescia, founder of Arquitectónica, with acciaimed interiors by Studio Munge led by Alessandro Munge.
EDITION Residences, Miami Edgewater offers a suite of luxury, resort-style amenities that bring wellness and well-being into everyday life. Serviced by EDITION, elevated spaces reinvent the modern home and provide every aspect of a dynamic, elegant lifestyle.
Mindfulness and relaxation are fueled by panoramic views of Biscayne Bay in the sunrise yoga studio. The perfect way to wind down your day
An oasis of tranquility awaits in the spa lounge, fully equipped with a spa treatment program serviced by EDITION.
The state-of-the art fitness center is meticulously designed to meet the needs of fitness and wellness enthusists alike, complete with waterfront views of Miami’s captivating skyline.
APARTMENTS PLANS
full Floor residences
- Bedrooms 3
- Bathrooms 3
- powder room 1
- Interior 3,104 SQ FT | 288.37 SQ M
- Exterior 627 SQ FT | 58.25 SQ M
- Total 3,731 SQ FT | 346.62.25 SQ M
- Bedrooms 3
- Bathrooms 3
- powder room 1
- Interior 3,104 SQ FT | 288.37 SQ M
- Exterior 354 SQ FT | 32.88 SQ M
- Total 3,458 SQ FT | 321.25 SQ M
- Bedroom + den 1
- Bathrooms 2
- powder room 1
- Interior 1,919 SQ FT | 178.28 SQ M
- Exterior 390 SQ FT | 36.23 SQ M
- Total 2,309 SQ FT | 214.51 SQ M
- Bedroom + den 1
- Bathrooms 2
- powder room 1
- Interior 1,922 SQ FT | 178.56 SQ M
- Exterior 334 SQ FT | 31.03 SQ M
- Total 2,256 SQ FT | 209.59 SQ M
- Bedrooms 3
- Bathrooms 3
- powder room 1
- Interior 2,709 SQ FT | 251.67 SQ M
- Exterior 435 SQ FT | 40.41 SQ M
- Total 3,144 SQ FT | 209.08 SQ M
- Bedrooms 3
- Bathrooms 3
- powder room 1
- Interior 2,709 SQ FT | 251.67 SQ M
- Exterior 249 SQ FT | 23.13 SQ M
- Total 2,958 SQ FT | 274.80 SQ M
- Bedroom + den 2
- Bathrooms 2
- powder room 1
- Interior 2,314 SQ FT | 214.98 SQ M
- Exterior 542 SQ FT | 50.35 SQ M
- Total 2,856 SQ FT | 265.33 SQ M
- Bedroom + den 2
- Bathrooms 2
- powder room 1
- Interior 2,315 SQ FT | 215.07 SQ M
- Exterior 439 SQ FT | 40.78 SQ M
- Total 2,754 SQ FT | 255.85 SQ M
- Bedrooms 3
- Bathrooms 3
- powder room 1
- Interior 3.205 SQ FT | 297.75 SQ M
- Exterior 612 SQ FT | 56.86 SQ M
- Total 3,817 SQ FT | 354.61 SQ M
- Bedrooms + study 2
- Bathrooms 3
- powder room 1
- Interior 3.081 SQ FT | 286.23 SQ M
- Exterior 523 SQ FT | 48.59 SQ M
- Total 3604 SQ FT | 334.82 SQ M
- Bedrooms 4
- Bathrooms 4
- powder room 1
- Interior 3.760 SQ FT | 349.31 SQ M
- Exterior 556 SQ FT | 51.65 SQ M
- Total 4,316 SQ FT | 400.96 SQ M
DEPOSIT STRUCTURE
20% DEPOSIT: Due at buyer’s execution of contract
10% DEPOSIT: Due at groundbreaking
10% DEPOSIT: Due at pouring of unit floor

